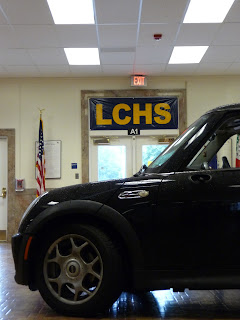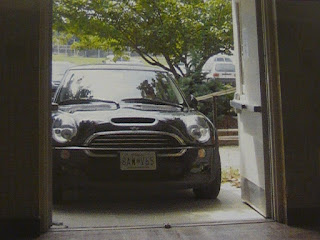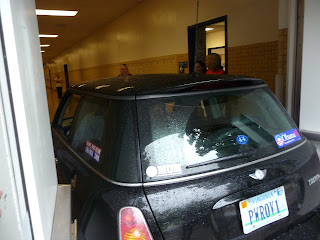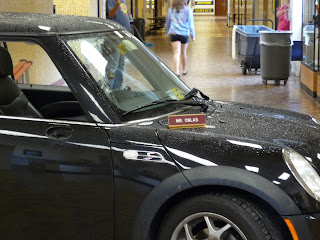This blog mostly focuses on the history of the school buildings, rather than the bureaucracy, attendance zone fights, and other antics that goes on daily in Loudoun County Public Schools (LCPS). This is probably for the best. However, it's not every day a book comes out to discuss an insider perspective on the school system's operation. Enter Wayde B. Byard in The Battle for Loudoun County: Inside the Culture War Between a "Woke" School Board and the Radical Right in America's Wealthiest Suburb.
Byard served as LCPS' Public Information Officer for over 20 years. During his tenure, he became a mini-celebrity known for his deadpan recorded messages sent out when school was cancelled/delayed due to snow. The book covers his last few years in that role, 2021-2023. After progressive policies pushes the school system into the politicized national spotlight, two sexual assaults at different schools with the same perpetrator launches a right-wing special grand jury investigation. Their findings lead to Byard indicted for an alleged cover-up, placing him on leave without pay. In his memoir, Byard takes you moment-by-moment, from school board meetings at the Administration Building to the defense table at his trial.
Byard serves as an opinionated narrator, giving the facts of what happened, but also all the tidbits and his opinions about everyone involved. There are some hot takes, and sometimes I wish he shared a little less. But can I blame him? He is a man who (spoiler alert) is acquitted, has retired, and has nothing professionally to lose anymore. But between his over-honesty and a situation that goes from bad to worse, it's an intoxicating read.
While mainly a story covering terrible circumstances, it's also a story of how Byard rallies his spirits in his hardest moments, like spending time with his young grandson, and cherishing the friends and family that stuck with him through it. After the last few years we have all collectively had, I definitely related to him finding those little things that made him happy/at peace when surrounded by so much uncertainty and worry.
Do I believe his side of the story? Yes. He presents his case very factually and logically. He has his opinions, yes, but he also goes over a lot of concrete material and sources, and it's clear what is fact and what is opinion. And in the end, he was proven not guilty by a jury! I may have some confirmation bias, but his innocence in this matter felt well-supported and secure.
The Battle for Loudoun County is an entertaining read, a fable for how today's political climate can upend anyone's life. It's unfortunately an ever-increasing common occurrence. Check it out! It can be found in bookstores and online.
















































